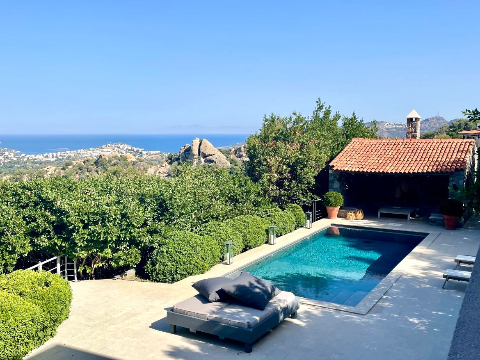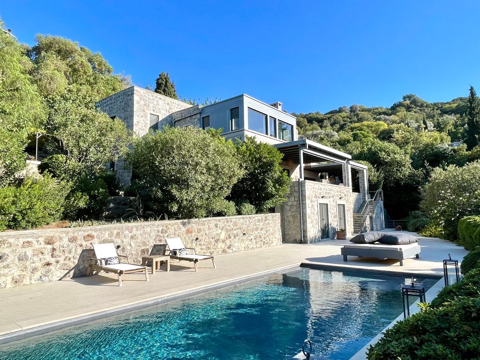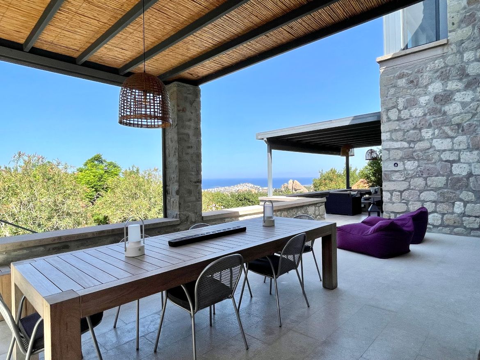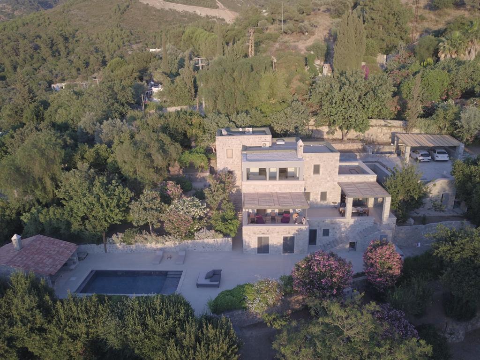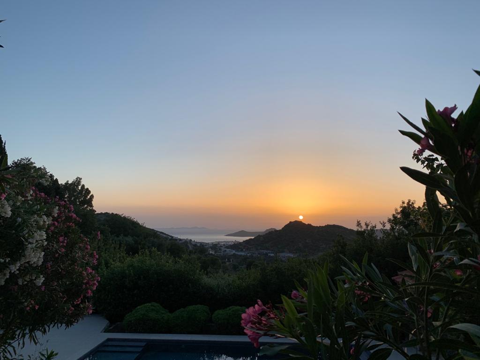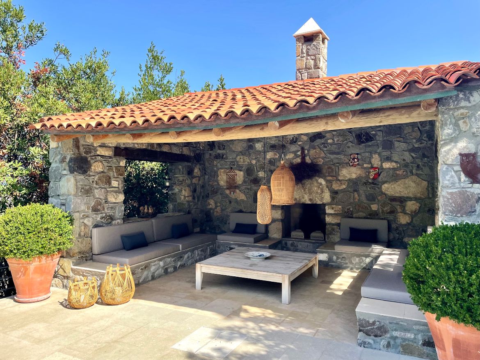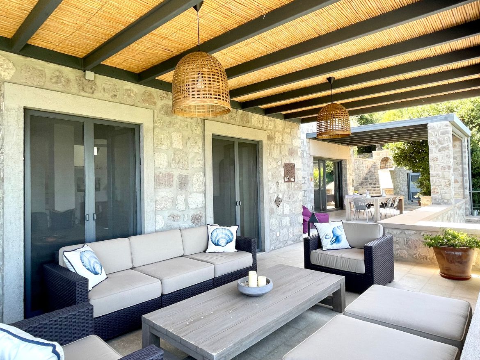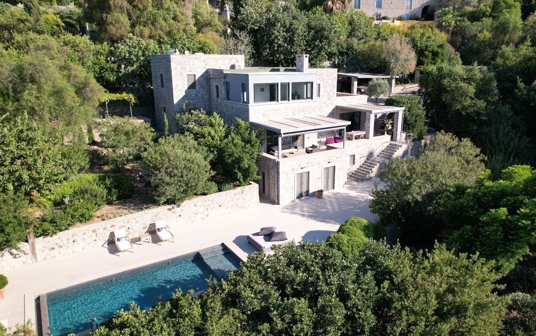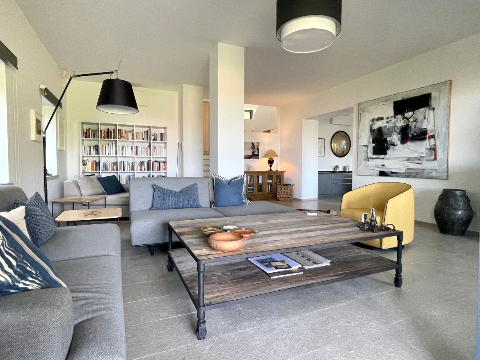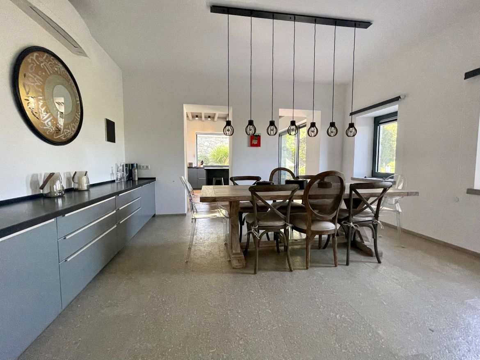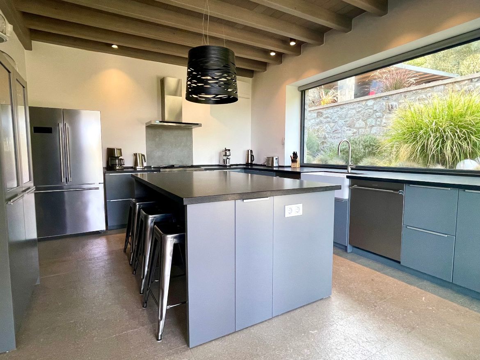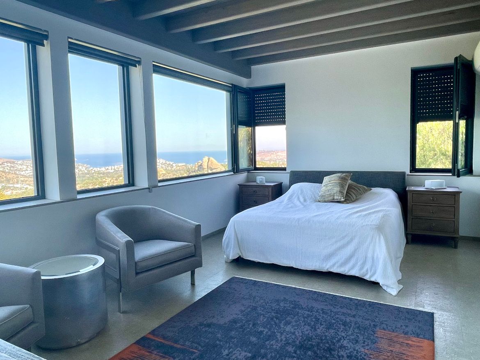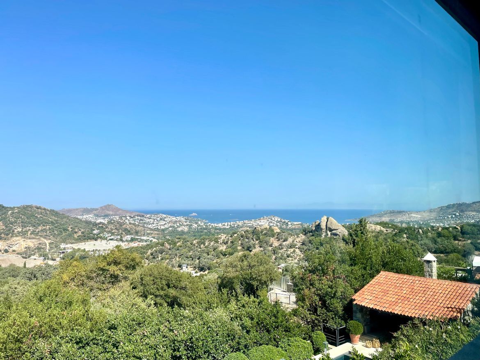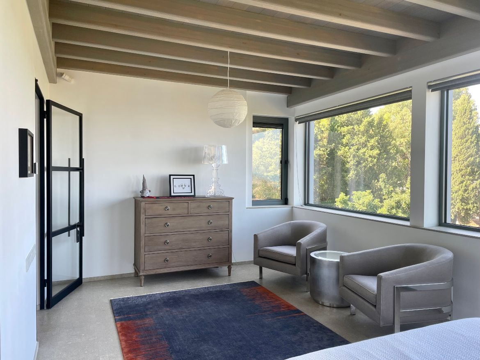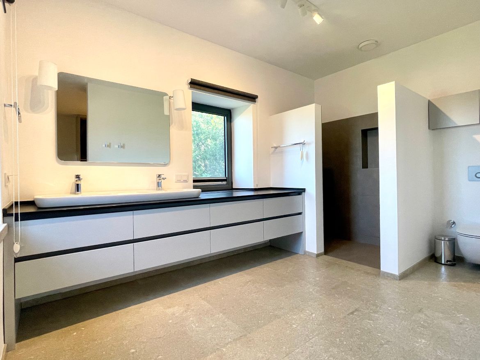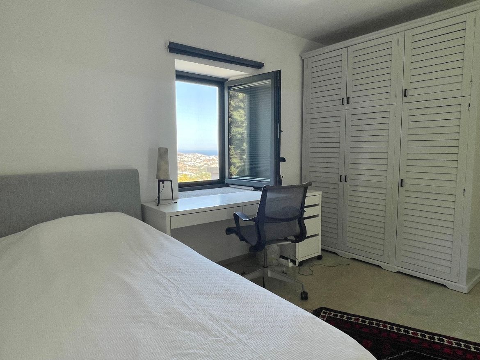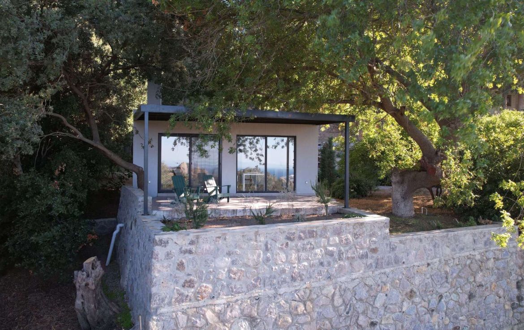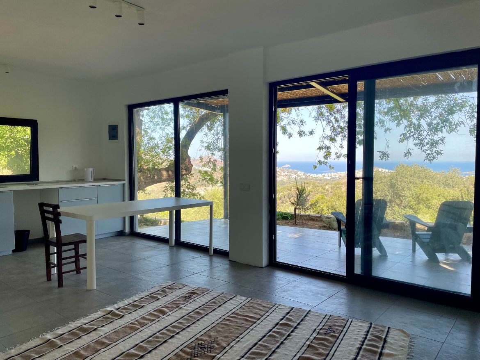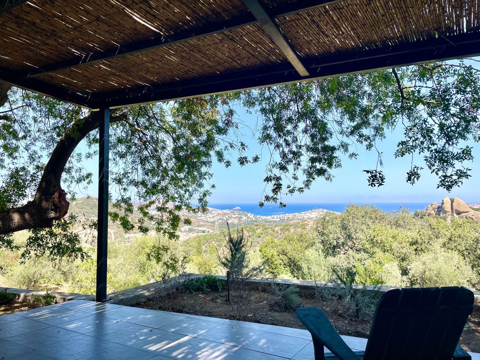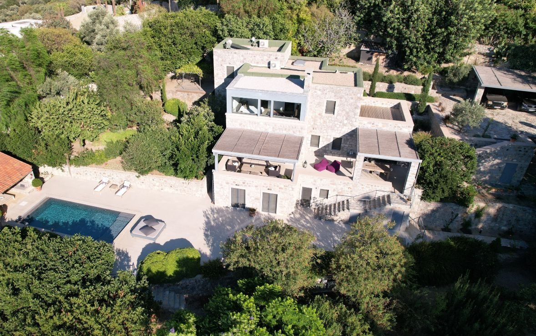Description
Character and Modern Stone Villa With Sea Views And A large Private Plot Of Land
Luxury Property Turkey is delighted to offer this stand out and standalone home for sale. Nestled in the hills of Yalikavak in an enclave of upmarket homes this private estate with outstanding views over to the sea and surrounded by a lush landscape offers the flexibility of being central with complete privacy.
The property sits on a land of just over 5,000M2 and consists of three separate buildings totaling 6-bedrooms and 8 bathrooms. The main stone villa has a very modern style, boasting a large and well-placed swimming pool with a gazebo and an outdoor fireplace. Also offering two separate guest rooms with direct access from and to pool level.
The main house has recently been renovated throughout. Offering five bedrooms each with en-suite bathrooms and a breathtaking view of the sea and surrounding nature. The main house measures 350 sqm gross in total, with 280 sqm net usable area. With an additional 100 sqm of terraces areas that surround the home turning this villa in to a flexible property that offers an abundance of space inside as well as outside for large gatherings and entertainment.
The entrance floor opens to a modern open living-concept where kitchen, dining room, and family room are positioned as interconnected spaces on a single axis. All rooms face towards the views and the surrounding terraces which allows the outside and inside to be fully integrated.
The kitchen is designed with simplicity and functionality in mind where large spaces and angles are left out for more creativity. The central island in the kitchen provides a work-surface as well as a central point. The island is surrounded by amazing custom-built cabinetry and professional-grade stainless steel appliances.
Next to the kitchen is where we make our way to the dining room, offering enough dining space for 10 people.
On to the living room where winter months have also been thought through. The house also offers a stylish wood-burning stove a small library and tv area.
The front patio runs across the main core and is accessible from the house by French doors as well as large sliding glass doors. A custom-built teak dining table for 12 on the kitchen patio is a great place for entertaining and enjoying outdoor dining throughout the year.
A cellar built behind stone walls in close proximity to the kitchen with an extra fridge, is perfect for storing wines, olive oils, bulk food, and bounty of produce from fresh markets around the peninsula.
The second level of the house offers even better views and great functionality built in to the bedrooms. The very wide and light-filled stairwell leads us upstairs to two guest bedrooms and a master suite. Both guest bedrooms are double with en-suite bathrooms with spectacular views of the sea and lush surroundings. One of the rooms has a private terrace of 20 sqm.
The hallway leads to the master suite comprising a spacious bedroom with breathtaking views of the Aegean Sea, Yalikavak Marina, and the Greek (Dodecanese) Islands. The master bedroom connects to an elegant launderette with plenty of storage and linen closets. The suite expands with a large walk-in-closet and spacious bathroom with sea views.
At Pool level of the house there are two guest bedrooms with en-suite bathrooms as well as a utility room, shower room for pool guests and storage space.
The utility room not only consolidates controls for the house’s several technical functions (underfloor heating, water softening equipment, electrical circuits, etc.), it also contains a large capacity washer and dryer, and ironing space. The room’s bathroom is conveniently located by the pool and the lower terrace.
The villa’s main entrance is through a wide stone-paved driveway, which ends in a detached 2-car covered parking space. From there on, formal entry to the house can be made through the front door. Alternatively, entry through the kitchen provides a more casual access.
The driveway and the wide entrance by the main gate provide an additional 10-car parking space for guests.
The pool measures 9.30 mt by 4.00 mt completely rebuilt during the renovation. Consequently, the pool equipment was renewed for the purpose of increasing efficiency and minimizing the use of chemicals. The pool can be enjoyed in a very private setting due to thick greenery surrounding it. Just behind the pool we are greeted with a stone gazebo that has a fireplace providing a great pool-side abode for relaxing and entertainment in the evenings. The fireplace becomes the main attraction during winter months where family and friends can gather around a warm fire.
The pool-side patio of more than 200 sqm with spectacular views of the Aegean Sea and surroundings is perfect for partying during long summer nights.
A 15-sqm storage shed behind the gazebo offers a practical space to store chez-lounges, sun beds, cushions and tables in a safe and dry area throughout winter months.
Towards the front side of the land, we come across a one-bedroom self-sufficient unit with its own bath and kitchen offering 47 sqm of living space. The cottage, whith has a North Western aspect, has breathtaking views of the Aegean Sea, and the volcanic rocks and catacombs in the valley.
This building is designed for year-round living, with plumbing and wiring ready for fitting an air conditioner and electric water heater.
Sheltered under a 250-year-old mastic tree and surrounded by a tangerine orchard and olive trees, the cottage would provide an ideal setting to run spiritual sessions and wellness programs and or a quiet place to work.
Behind the cottage we come to a small shed that can be turned into a worker’s home. This small unit nestled behind trees is being used primarily to store equipment for house and yard maintenance, in addition to providing a resting area for maintenance staff. Including its own shower and toilet, it has a net usable area of 17 sqm.
Since there is three-phase electricity on the site, this building may also serve as a workshop for an artistic-minded. It can accommodate heavy load equipment in demand for Do-It-Yourself or hobby pursuits, such as metal and wood working, welding, sculpting, etc.
The grounds boast a wide variety of fruit trees, including:
Orange, Tangerine, Lemon, Grapefruit, Kumquat, Avocado, Prune, Olive, Almond, Carob, Apricot, Pomegranate, Loquat, Silverberry, Quince, Grapes, and various culinary and medicinal herbs.
Please reach us at Luxury Property Turkey for further details on this rare and exceptional property.
Located in stylish yet charming Yalikavak, Bodrum
Yalikavak is on the western side of the Bodrum Peninsula only a 20 minute drive from Bodrum.
Formerly a fishing village for the Bodrum area, Yalikavak is now one of the most elite towns on the Peninsula.
The stylish and award-winning Yalikavak Marina is now one of the most striking marinas along the Turkish coast. It accommodates some of the most luxurious yachts along the entire Mediterranean as well as trendy cafes, restaurants and many branded shops.
Yalikavak is home to some of Turkey’s best waterfront restaurants, bars, and cafes with a vibrant town centre. Despite undergoing significant infrastructure improvements, Yalikavak still preserves its natural charm. Thursday is market day and a great opportunity to experience authentic Turkey. There are also many little beaches, including two blue flag beach clubs.
Yalikavak is surrounded by hills which give some spectacular views of the town and nearby Aegean coastline. There are a number islands large and small off the coast of Yalikavak as well as several secluded bays forming different districts of Yalikavak. These make the whole area of Yalikavak an ideal haven for sailors and nature-spotters.
Location
- AIRPORT: 48 km to Bodrum Airport
- NEAREST TOWN: 4 km to Yalikavak
- DISTANCE TO KEY TOWN: 6 km to Gundogan, 20 km to Bodrum
- SEA / BEACH: 3 km
- SUPERMARKETS: 1 km
Base Pricing Information
- VILLA (Ref: 2019): Euro 2,750,000
Details
Updated on October 25, 2023 at 6:07 pm- Property ID: 2019
- Price: €2,750,000
- Property Size: 360 m2
- Land Area: 5000 m2
- Bedrooms: 6
- Bathrooms: 5
- Year Built: 1995
- Property Type: -Villa
- Property Status: SOLD
- Number of Floors: 3
Additional details
- PROPERTY TYPE: Detached villa
- CONSTRUCTION YEAR: 1995
- PROPERTY CONDITION: Perfect
- LIVING AREA: 360 m2
- PLOT SIZE (APPROX.): 5000 m2
- PROPERTY ORIENTATION: North
- VIEWS: Panoramic natural and sea views
- NUMBER OF FLOORS: 3
- BEDROOMS: 5 double bedrooms plus separate guest suite making 6 bedrooms in total
- BATHROOMS: 3 en-suite bathrooms and 1 family bathroom plus separate WC/cloakroom in the main house. Separate bathroom in guest suite.
- LIVING AREA: Open plan with access to balcony, sea and hillside views
- KITCHEN: Fully fitted, very modern and open plan kitchen
- UTILITY ROOM: Yes
- FLOOR TYPES: Stone, wood and ceramic
- GARDEN: Private and very large. Landscaped and natural areas, with vegetable garden and citrus, fig, olive and fruit trees
- OUTSIDE: Large terraces 100m2 and balcony 30m2, purpose built BBQ
- SWIMMING POOL: Large private pool and pool terrace - pool is approx 7m x 4m
- PRIVATE BEACH ACCESS: No
- ELECTRICAL SUPPLY: Mains
- WATER SUPPLY: Mains with back up tank
- PARKING: Private parking
- HEATING: A/C, fire place and central heating
- AIR CONDITIONING: All rooms
- WATER HEATING: Solar panel
- SECURITY: Gated,alarm and caretaker
- FURNISHED: Partial



